Full Details
This exceptional three-bedroom apartment, located on the 10th floor of the prestigious Riverscape development, offers an outstanding opportunity to enjoy contemporary riverside living with panoramic views of the River Thames. Spanning 1,214 sq ft, the residence is thoughtfully designed to combine space, light, and comfort in equal measure.
The expansive open-plan living and dining area is bathed in natural light through floor-to-ceiling windows, creating a warm and inviting atmosphere. A sleek, fully integrated kitchen seamlessly connects to the reception space, making it perfect for both everyday living and entertaining. An additional versatile day room offers the flexibility to be used as a home office, studio, or second lounge.
Each of the three bedrooms is generously proportioned, with the principal suite featuring built-in wardrobes and serene river views. A private allocated parking space is included for added convenience.
Residents of Riverscape enjoy access to an exceptional range of lifestyle amenities, including an indoor swimming pool, jacuzzi, sauna, steam room, state-of-the-art fitness centre, outdoor street gym, and beautifully landscaped private gardens. The exclusive 16th-floor Sky Lounge offers a striking communal space with stunning views. Additional services include 24-hour concierge and security, parcel management, a dedicated fitness team, and a virtual concierge via the blife app.
Ideally situated between Pontoon Dock and Custom House DLR stations, the development offers quick connections—just 12 minutes to Canary Wharf and 4 minutes to London City Airport. The Royal Wharf Thames Clipper pier further enhances connectivity, offering a scenic and efficient commute along the river.

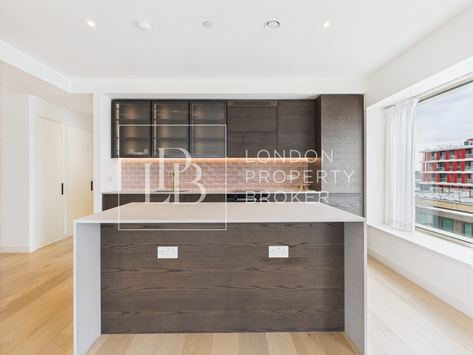
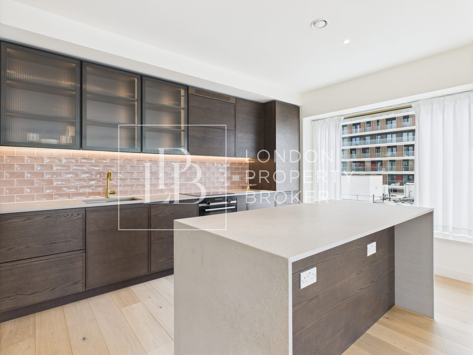
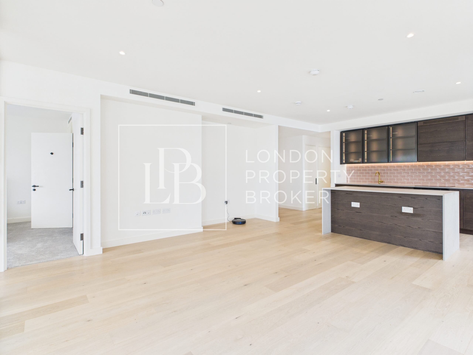
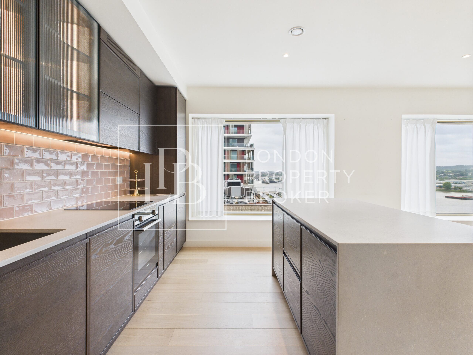
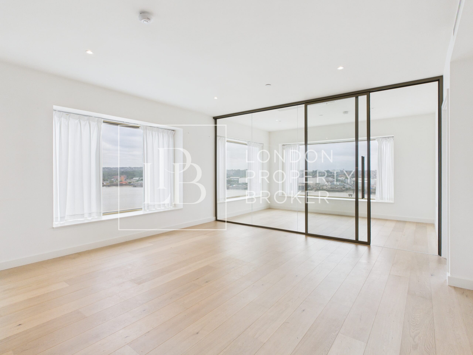
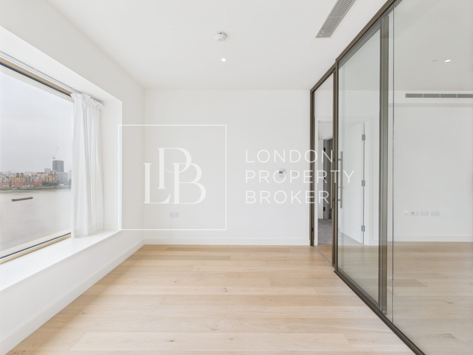
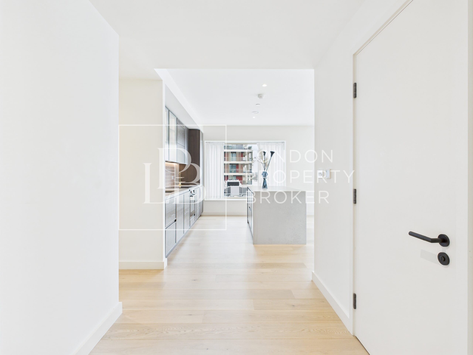
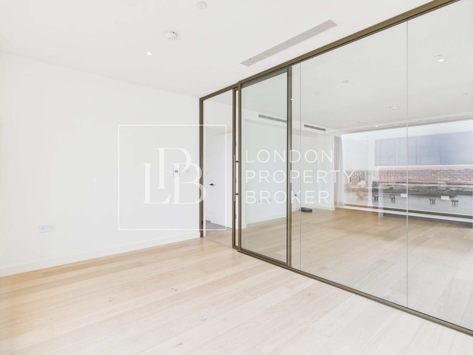
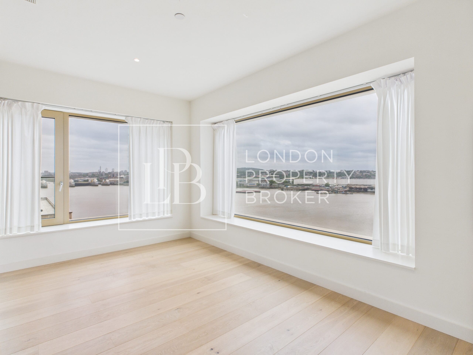
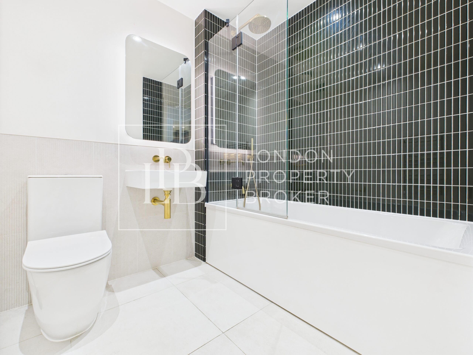
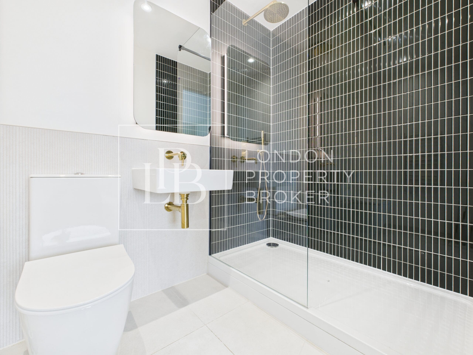
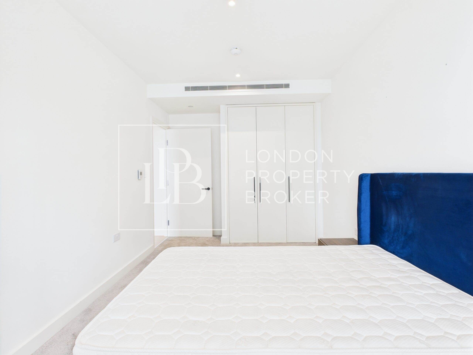
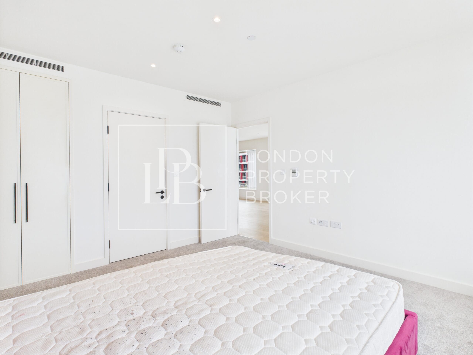
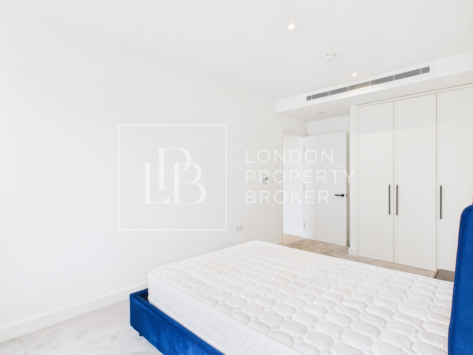
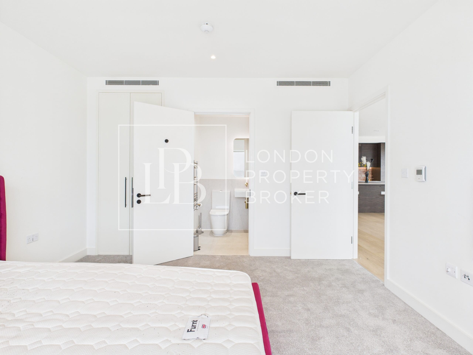
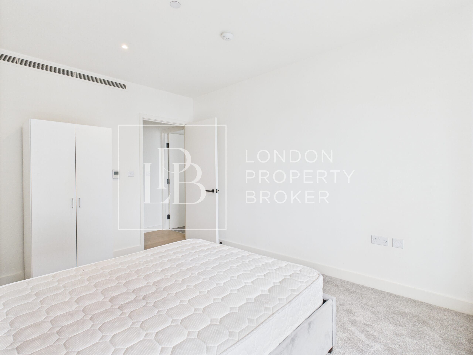
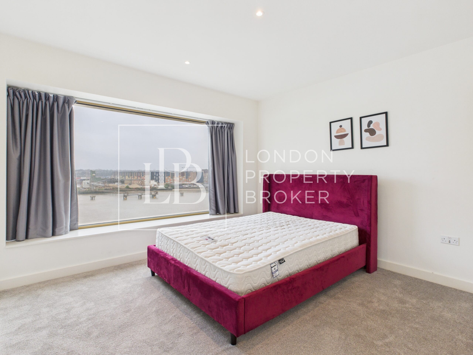
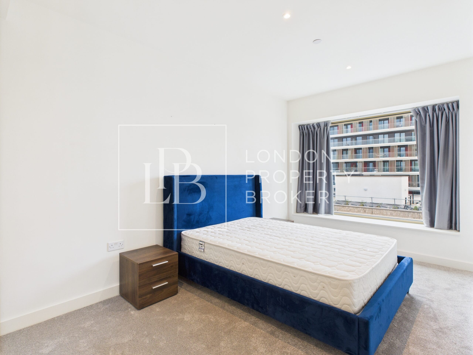
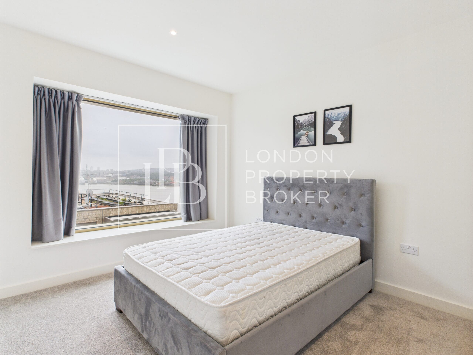
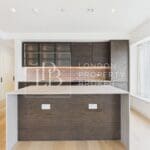
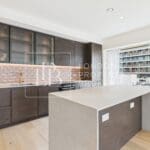
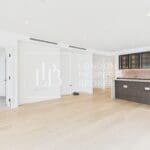
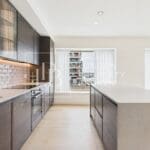
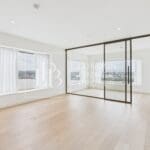
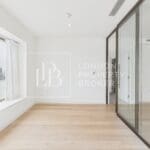
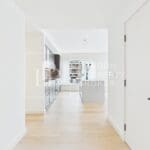
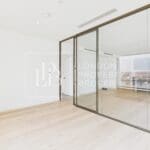
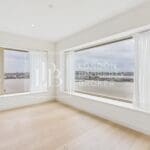
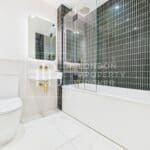
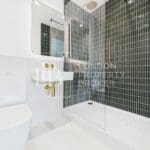
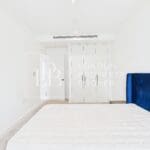
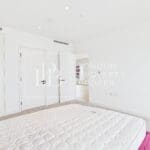
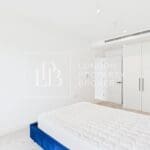
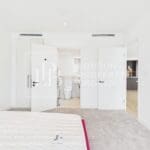
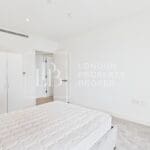
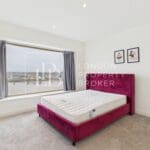
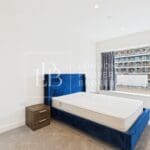
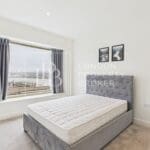
 3
3 2
2